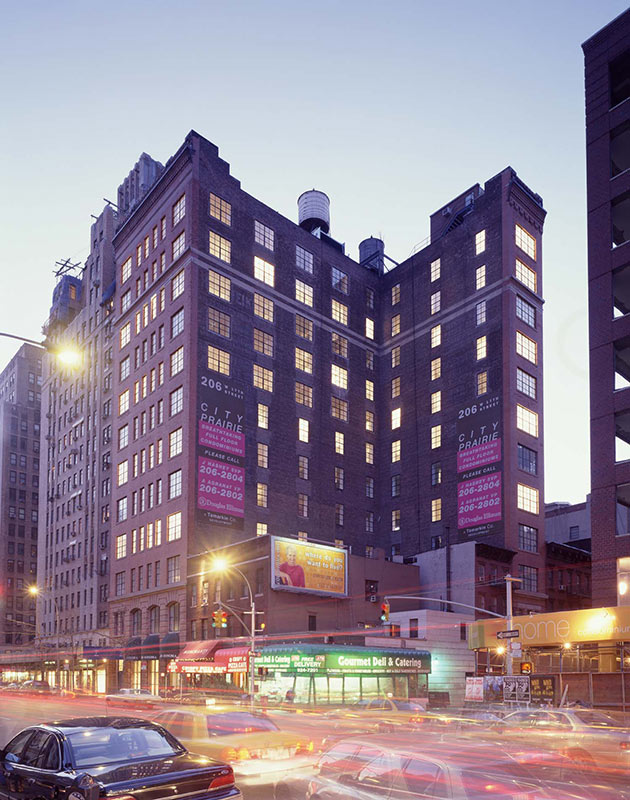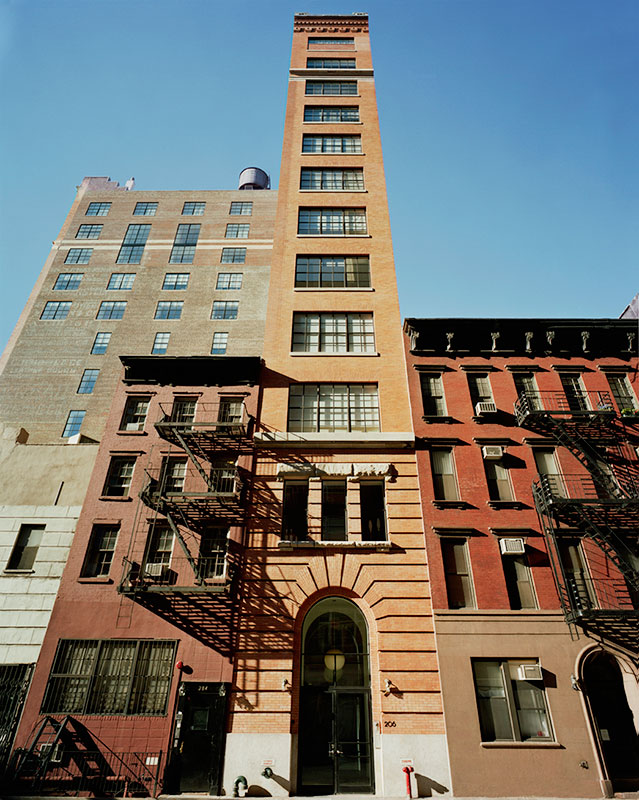206 West 17th Street
Formerly the warehouse and administrative headquarters of Barney’s department store, 206 West 17th Street is a twelve-story, 72,000 square foot classic Chelsea loft building originally built in 1910. In 1997, Tamarkin Co. purchased the building and implemented an adaptive re-use that converted the commercial spaces into eleven 6,000 square foot raw-space residential condominium lofts. CT Architect was commissioned to gut renovate the building.
The development yielded a scale of living in Chelsea that was previously unavailable. The expansive spaces provided a blank canvas intended to appeal to the creative sensibility of the Chelsea neighborhood, currently the epicenter of the contemporary art world. The building’s voluminous raw interiors, maximum exposure to daylight, and structural clarity have attracted some of the most prominent artists, actors, and creative professionals in the world to make 206 West 17th Street their home.
Developer: Tamarkin Co.
Architect: CT Architect
Structural Engineer: The Sage Group
Consulting Engineers (MEP): Martin A. Haber
Construction Manager: IDI Construction Co., Inc.
Equity Partner: Oaktree Capital Management, LLC
Sales and Marketing: Douglas Elliman

