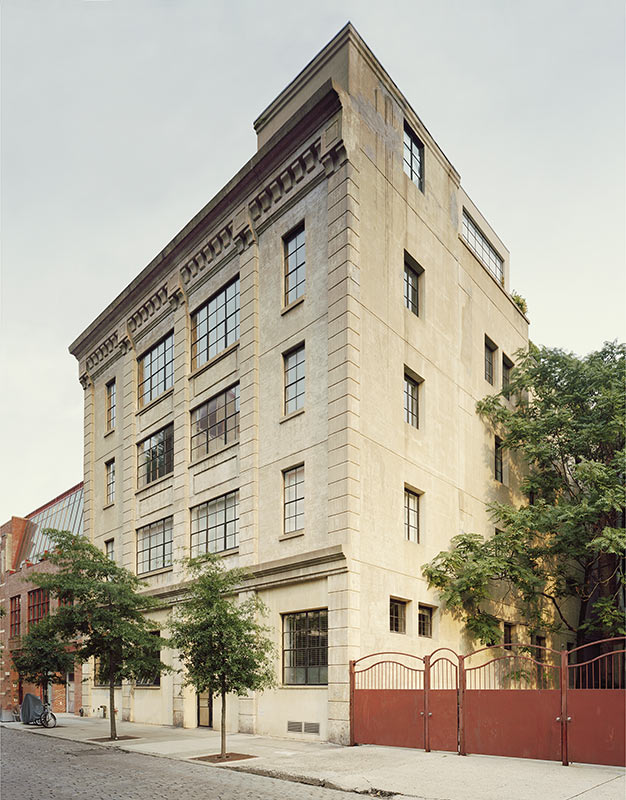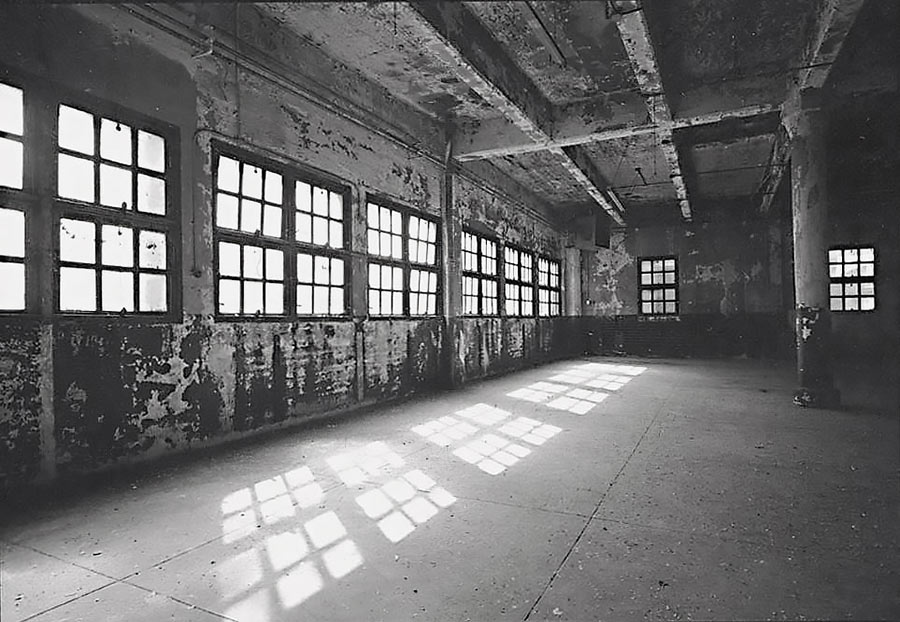140 Perry Street
This four-story 25,500 square foot warehouse building, originally built in 1920 as a livery stable, is located in the heart of Greenwich Village. Tamarkin Co. purchased the building in 1995 and hired CT Architect to design eight raw space condominium residences ranging in size from 2,000 to 4,000 square feet. This novel approach allowed purchasers the ability to customize their apartment layouts to suit their individual program needs and stylistic sensibilities.
The building was completely renovated to include a new lobby, circulation core, and multiple plumbing and mechanical risers. The muscular concrete structure became an important feature of the interior of the restored building while changes to the exterior were kept minimal to reflect the original design intent. Two new penthouse units were set back from the street façade to respect the scale and character of the historic neighborhood.
Tamarkin Co. has been widely credited for bringing the raw-space concept into vogue in New York City.
Developer: Tamarkin Co.
Architect: CT Architect
Construction Manager: D.A.T. Construction Corp.
Equity Partner: Oaktree Capital Management, LLC
Sales and Marketing: Ambrose Mar Elia Company

