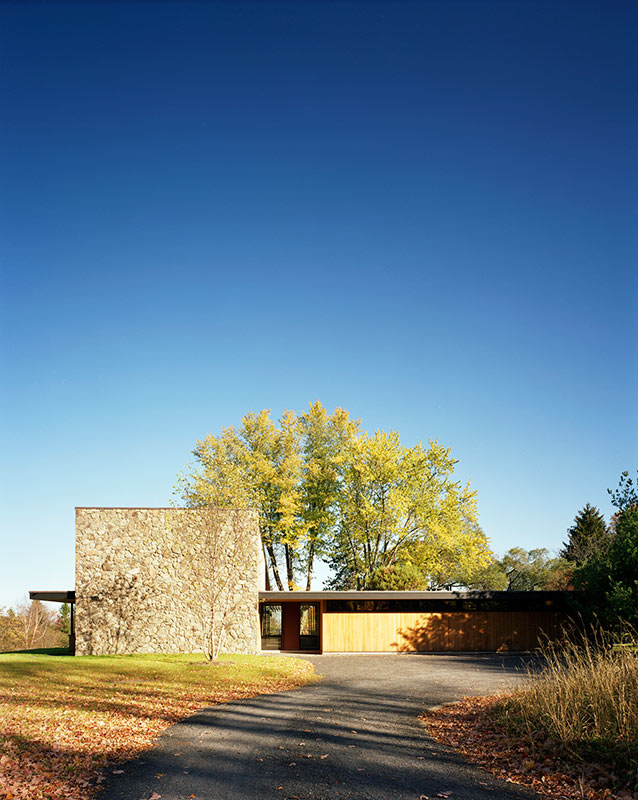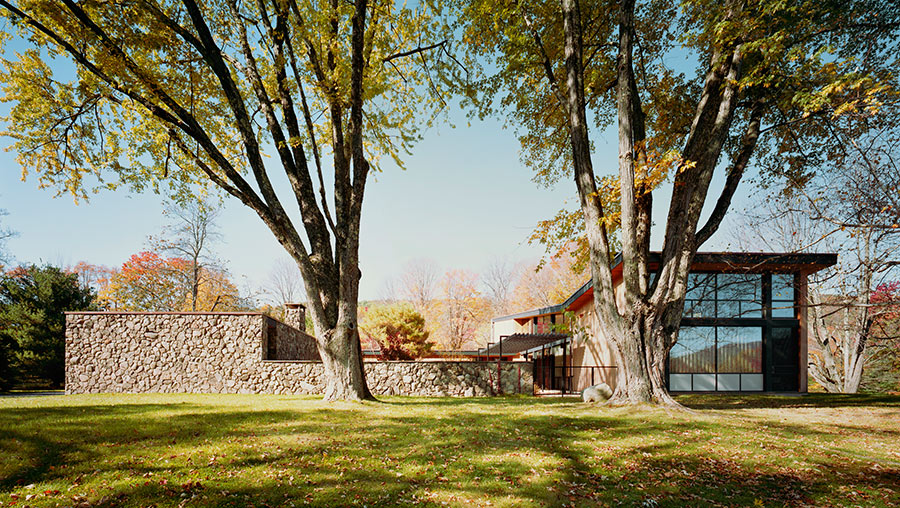Woodstock
Designed by CT Architect with Tamarkin Co. as project manager, this 4,500 square foot weekend house for a family of five is organized around a landscaped central courtyard. The 14-acre site features breathtaking views of the surrounding Catskill mountains, evergreen forest, agricultural fields and open lawn. Unbroken planes of locally quarried rubble-stone walls root the house firmly into this diverse landscape.
The house is separated into two wings connected by a glazed entryway that distinctly defines sleeping quarters and living spaces. Interiors are simple, elemental and generous. Dramatic floor-to-ceiling glass walls in the living spaces open toward the view to the north and the courtyard to the south. A natural palette of cypress wood cladding, steel windows, and natural-cleft black slate allow the colors of the landscape to saturate the space. A commitment to designing according to sustainable principles is evidenced by careful attention to building orientation and sunlight, thermal mass, and energy efficiency.
Architect: CT Architect
Associate Architect: Techler Design Group
Structural Engineer: Robert Silman Associates
General Contractor: Harmony Builders, LLC
Landscape Architect: Michael Van Valkenburgh Associates
Interior Design: Suzanne Shaker Inc.

