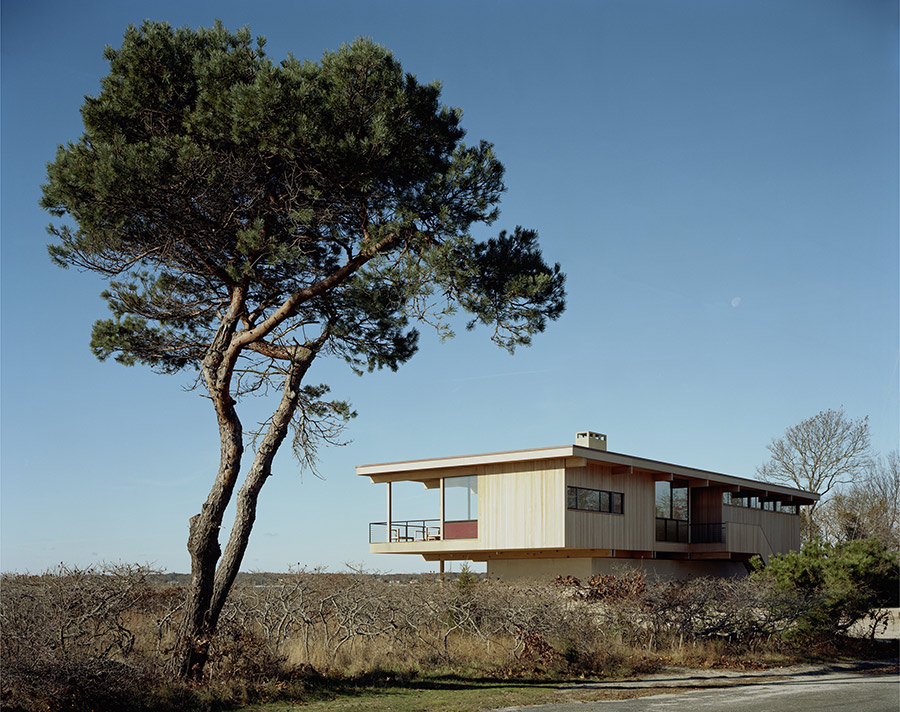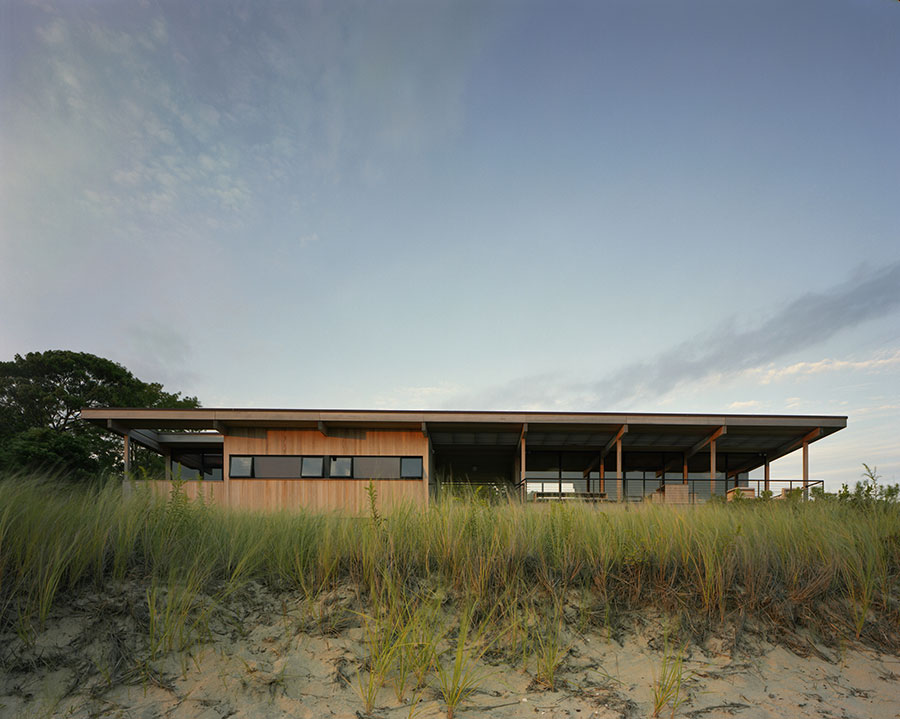Shelter Island
A simple wooden box perched on the dunes of Shelter Island defines this modest 2,800 square foot weekend home for a family of four. Designed by CT Architect with Tamarkin Co. as project manager, the house gently hovers above the natural terrain, positioned to take advantage of beautiful southwest water views, constant breezes and breath-taking sunsets. Inspired by traditional Japanese construction, the building proudly expresses its post-and-beam construction. A covered outdoor breezeway separating sleeping and living areas encourages a casual, holiday atmosphere.
The house is constructed entirely of responsibly harvested old-growth cypress wood, industrial steel windows, and radiant-heated polished concrete floors. The landscape, designed with Edwina von Gal, is left in its natural state as if the house were dropped onto the dune, and the interiors, designed with Suzanne Shaker, are spare and thoughtful with built-in furniture and cabinetry throughout.
Architect: CT Architect
Associate Architect: Techler Design Group
Structural Engineer: Leslie E. Robertson Associates
General Contractor: Wright & Co. Construction, Inc.
Landscape Architect: Edwina von Gal
Interior Design: Suzanne Shaker Inc.

