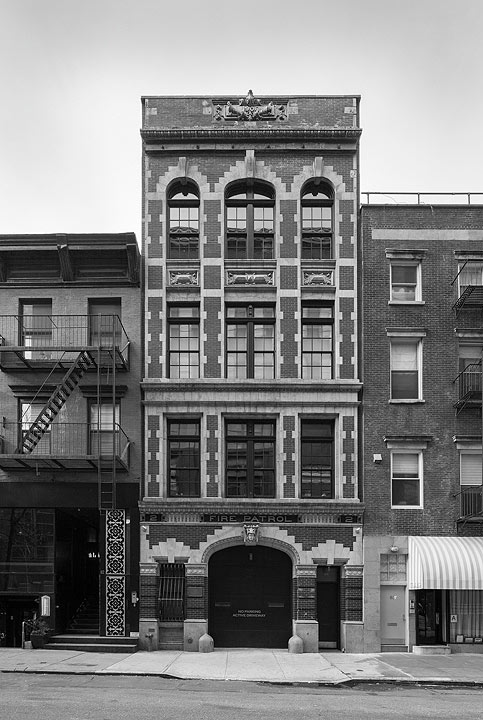Firehouse
This extremely unique private residence, designed by CT Architect. with Tamarkin Co. as project manager, began life as a firehouse and remained active for its first 100 years. Built in 1906 in the heart of Greenwich Village, it was in service until 2008 when it was purchased by a private citizen. The 11,000sf 4-story firehouse includes a rear courtyard with a separate 2-story stable and retains much of the original details. Our goal was to design a home that felt as much like the original firehouse as possible. The original details were the driving factor in the design process, which included herringbone brick floors, glass subway wall tiles, a cast-iron spiral staircase with decades of various colored paints layered one over another, and brass fire poles extending from the top floor to ground floor. In order to maintain the spirit and history of the firehouse, we painstakingly identified every material and detail to be preserved or restored, researched and sought out appropriate materials, fixtures and fittings, to keep the “soul” of the building intact.
Each floor is organized into two large rooms at the front and back with a center core that houses a private elevator, new stairwell, and vertical building risers. All windows were replaced with new mahogany, double-hung windows precisely replicating the original windows. The façade was meticulously stripped of decades of paint and restored back to its original grandeur.
Project Manager: Tamarkin Co.
Architect: CT Architect
Structural: Robert Silman Associates
MEP: P.A. Collins P.E.
General Contractor: Taocon, Inc.
Interior Consultant: Sean Scherer
