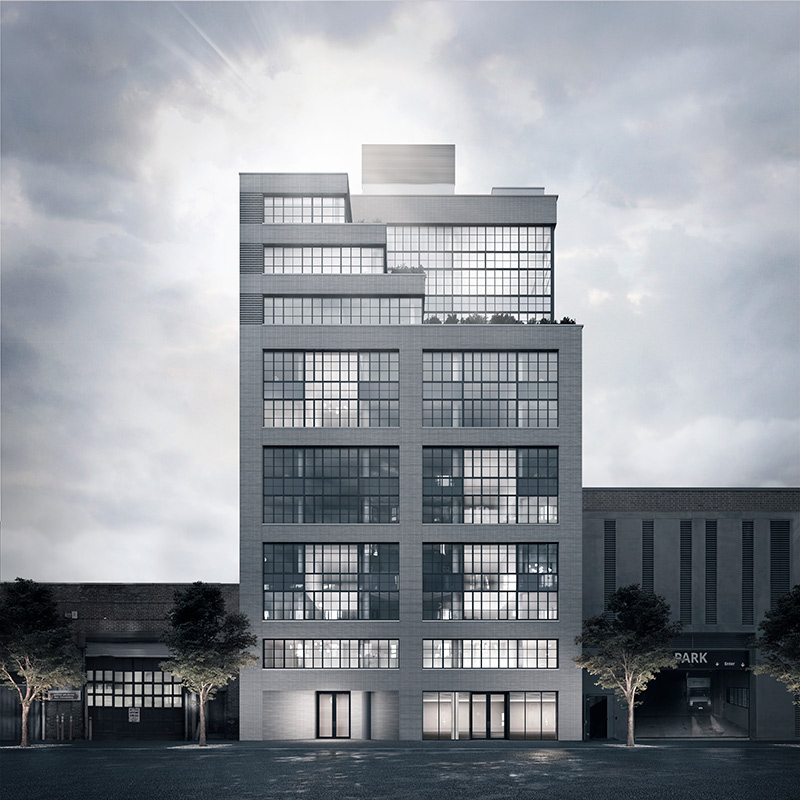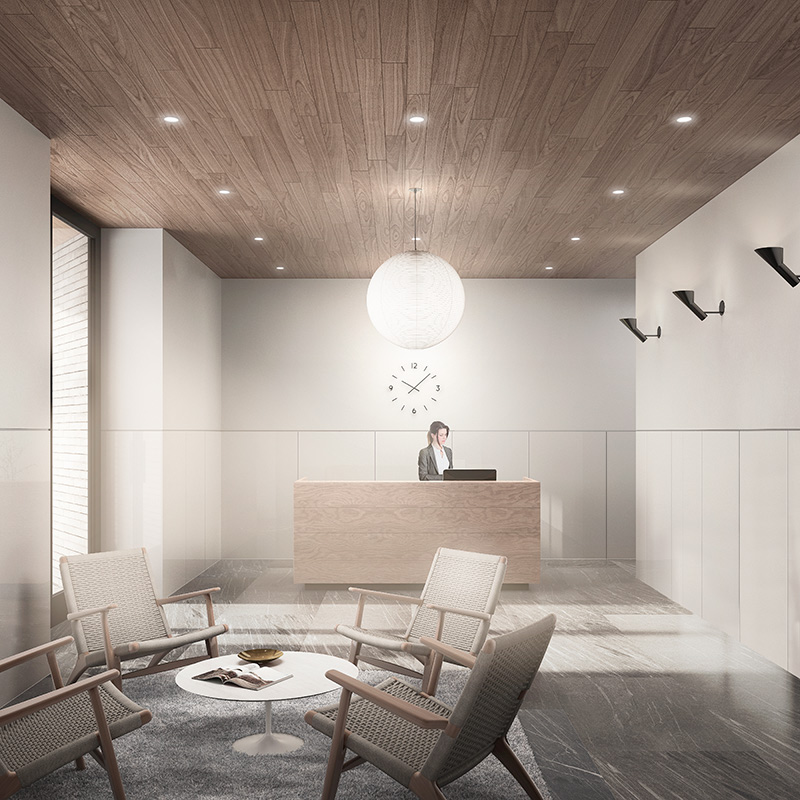550 West 29th Street
550 West 29th Street is a quietly confident example of architect and developer Cary Tamarkin’s acclaimed design, demonstrating his passion for the power of simplicity, timelessness and beauty, as well his commitment to the highest quality in construction and craftsmanship.
The building’s bold, muscular façade is hewn out of hand-cast limestone Roman bricks and punctuated by the signature massive metal casement windows that have inspired so many. 550 West 29th Street offers 19 three- and four-bedroom units: four simplexes, 12 duplexes and three penthouses. Each duplex home features dramatic 20-foot-tall ceilings, with signature multi-paned walls of glass offering abundant natural light. The majority of the residences feature panoramic views of the High Line, Hudson River or the architecture of West Chelsea, and more than half of the homes come with private terraces of up to 750 square feet in area. The three penthouses are heroic in scale, with interiors spanning approximately 2,950 to 3,850 square feet in total area. All three feature large outdoor spaces of approximately 365 square feet, including an enormous 1,835 square foot private rooftop for Penthouse A.
Developer: Tamarkin Co.
Design Architect: CT Architect
Architect of Record: Hill West Architects, LLP
Structural Engineer: McNamara Salvia
Mechanical Engineer: WSP Flack + Kurtz
Construction Manager: Ryder Construction
Equity Partner: High Line Development Group LLC
Sales & Marketing: CORE

