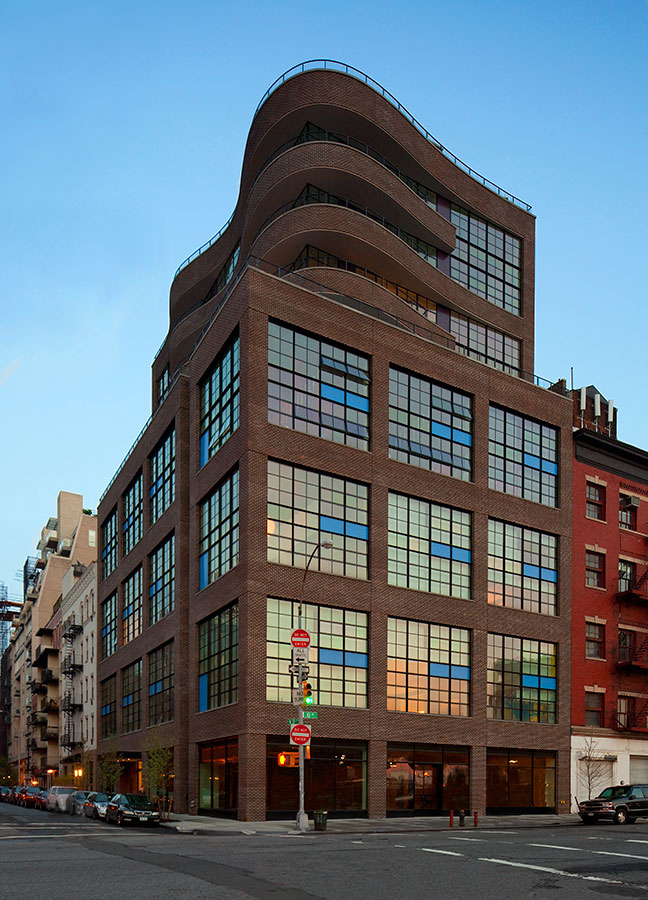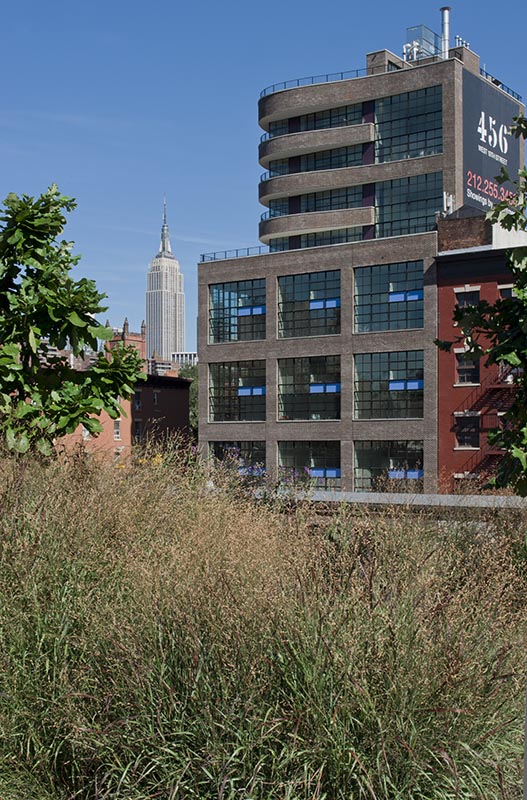456 West 19th Street
This new 55,000 square foot, eleven-story condominium building is located at the epicenter of the dynamic West Chelsea art gallery district and at the foot of the exciting High Line Park. The building is composed of twenty-two duplex residences. Every apartment features twenty foot high ceilings in the living spaces.
The residences range in size from 1,100 to 3,000 square feet. There are four spectacular penthouses, each with multiple private outdoor spaces. Tamarkin Co. commissioned CT Architect to create a building that brings the developer’s vision to life.
The rectilinear black brick base contrasts with sensuously curving upper balconies that mirror the waves of the nearby Hudson River and recall the classic modern industrial architecture of the neighborhood. The apartments of 456 West 19th Street are bold studies in geometry and volume. Interiors feature dramatic expanses of industrial steel windows and a refined, understated material palette infuses warmth into the open floor plans.
Developer: Tamarkin Co.
Design Architect: CT Architect
Architect of Record: H. Thomas O’Hara Architect, PLLC
Structural Engineer: Robert Silman Associates
Consulting Engineers (MEP): Dagher Engineering
Construction Manager: T.G. Nickel & Associates
Equity Partner: Westport Capital Partners LLC
Construction Lender: Wells Fargo Bank
Sales and Marketing: Stribling Marketing Associates

