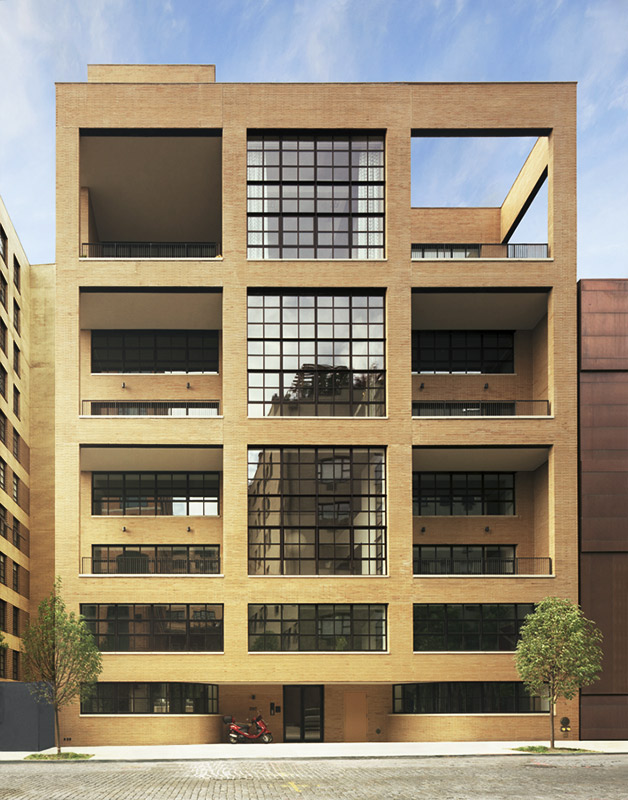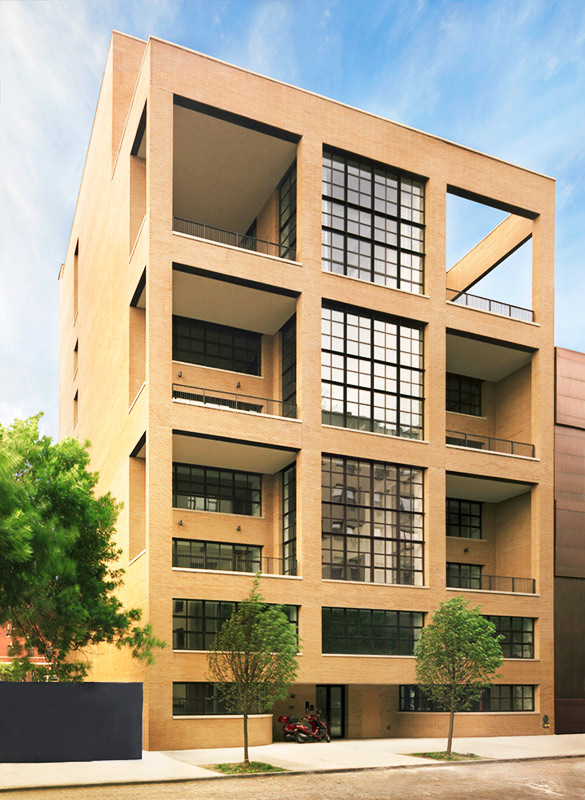397 West 12th Street
Located just steps from the Hudson River, 397 West 12th Street is one of the premier residential addresses in the Far West Village, one of New York City’s most desirable neighborhoods. This new ten-story building consists of just five dramatic “raw-space” residences that are unprecedented in scale, ranging in size from 3,000 to 6,500 square feet. Tamarkin Co., the developer of the project, commissioned CT Architect to design the building.
The building is designed as a clean and elegant architectural statement with a hand-laid Roman brick façade accented by expanses of industrial steel windows. Punctuating the monumental volume are generous south-facing outdoor loggias which offer river views.
397 West 12th Street combines the best of two worlds – the privacy and space of elegant townhouse living, and the services and security of condominium living to form one of the most anticipated new projects to be realized in downtown New York.
Developer: Tamarkin Co.
Design Architect: CT Architect
Architect of Record: H. Thomas O’Hara Architect, PLLC
Structural Engineer: Robert Silman Associates
Consulting Engineers (MEP): Dagher Engineering
Construction Manager: Vanguard Construction
Construction Lender: Bank of New York
Sales and Marketing: Sotheby’s International Realty

